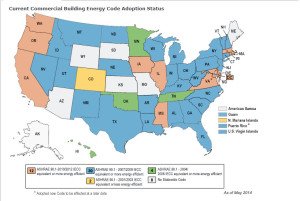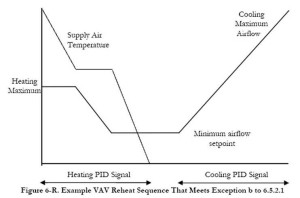meets at every ASHRAE meeting and when needed - as many as 4 times per year. The meeting typically last 4 days. We start on the Friday before before the ASHRAE meeting with a full day of subcommittee meetings. We
All posts by mwallace31555
Chapter 10 – Other Equipment
Chapter 10 Other Equipment is a catch-all chapter that has never been considered very important. That perception is changing as 90.1 attempts to reduce the “non-regulated” energy uses in buildings. Chapter 10 has always covered the requirements for electric motors. The minimum efficiency requirement tables for motors are located here and they are a good reference,. However, motor requirements are really set by the federal government and we are just adopting them here.
In 2010, we added section 10.4.2 Service Water Pressure Booster Systems which included requirements for the pumps that boost the domestic water from street pressure to the pressure required to serve the most remote plumbing fixture in the building. These pumps are not required for all buildings, but when city water pressure is not high enough, they must be installed. 90.1 requires these pumping systems to be either staged multiple pumps or variable speed to respond to pressure sensors installed near the most hydraulically remote fixture or control logic that accomplishes the same thing. The pumps must also be off when there is no demand for domestic water.
Also, in 2010, the first requirements for elevators were added. The elevator industry does not have a standard efficiency-testing program. We are encouraging them to develop a standard rating unit of measure so that we can set minimum standards. In the meantime, section 10.4.3 requires elevators to have a lighting efficacy of 35 lumins/watt. If ventilation fans are used, the power uses must not exceed 0.33 watts/cfm, and the lighting and fan must go off if the elevator is unoccupied with doors closed for more than 15 minutes.
In 2013, we added requirements for escalators and moving walkways in 10.4.4. The requirement is for them to slow to the minimum allowed speed when not conveying passengers. I saw these in Japan a couple of years ago. The things have sensors and speed up as you approach.
There are also new requirements for Whole-Building Energy Monitoring in 2013. These go along with the new requirements for sub-metering in the power section. So we would not be seen to be picking on electric energy, we are requiring whole building energy monitors for other fuels serving buildings or plants that serve new buildings. These fuels include natural gas, fuel oil, propane, steam, and chilled water. They must be measured at 1 hour intervals at a minimum. I think this is a little too much for a minimum standard since the gas is cheap right now and the gas use is normally for heat and hot water and can be broken out much more easily than the electric use. The requirement is for buildings over 25,000 sq. ft. or tenant spaces over 10,000 sq. ft. The monitored data must be stored for a minimum of 3 years, the same as the electric metering requirements. Metering is not required for fuels used in emergency power equipment.
As you apply the electric metering, sub-metering, and these requirements, I suggest that you use a common interval period. I use 15 minute data for my reports and, having everything at the same interval, including trended control points, makes parsing the data much easier. Be careful about collecting the data in too small intervals because you have to look at it for it to do you any good. You can always change the intervals if you are chasing a problem.
Opinions expressed here are solely my own and do not express the views or opinions of ASHRAE or the 90.1 committee.
Condensing Boilers
Since 90.1 sets the minimum requirements for energy use in buildings, it was decided that we would not require condensing boilers. Condensing boilers have special flue and condensate drain requirements that did not fit with the idea of “minimum requirements”. Since that decision was made, condensing boilers have become more and more common in buildings of all types.
In 90.1-2013 section, 7.5.3 was added. Section 7.5.3 Buildings with High-Capacity Building Service Water Heating Systems requires the total service water heating plant to have an input capacity weighted average thermal efficiency of at least 90%. This means that several boilers can be used with varying efficiencies, but the total Btuh output that heats the water divided by the total gas input in Btuh must be greater than 90%. This means that condensing boilers will be needed to meet this requirement.
The high capacity building service water heating system refers to systems with a total capacity of over 1,000,000 Btuh. This section has an effective date for compliance of July 2015. This date, after the Standard has been issued, allows the manufactures time to adjust their equipment designs and have testing done to meet the new requirements.
Since the efficiency of condensing boilers varies with return water temperatures. I personally would require the boiler to have 90% efficiency at the return water temperature as scheduled on the construction documents. This would require a return water temperature somewhere under 130°F.
Opinions expressed here are solely my own and do not express the views or opinions of ASHRAE or the 90.1 committee.
Surprising Chapter 8
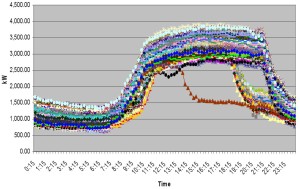 15 Minute Meter Data
15 Minute Meter Data
Chapter 8 Power is where we keep our latest surprises. In 2010, we added 8.4.2 Automatic Receptacle Control. This section requires 50% of the receptacles in offices and computer classrooms to be controlled by schedule or occupancy sensors. Therefore, when the space is not being occupied, 50% of the receptacles will be off. Printing and copy rooms, workstations, break rooms, and conference rooms were added in 2013. These controlled receptacles are required to be permanently marked visually.
In 2013, requirements for sub-metering were also added to Chapter 8. Section 8.4.3 Electric Energy Monitoring requires that the electrical energy for the whole building, HVAC, interior lighting, exterior lighting, and electrical outlets all be separately monitored and reported. The reporting has to be at a minimum every 15 minutes, hourly, daily, monthly, and annually. The data must be retained a minimum of 3 years. This requirement is for buildings over 25,000 sq. ft., tenant spaces over 10,000 sq. ft. and residential buildings with over 10,000 sq, ft, of common area.
Opinions expressed here are solely my own and do not express the views or opinions of ASHRAE or the 90.1 committee.
Enforcement
The 4th chapter of the Standard is Administration and Enforcement. The Standard applies to new buildings, building additions and alterations, replacement, and changes in space conditioning. Historic buildings are exempt. For additions and alterations, existing equipment can be repaired and reused without having to meet the current code requirements. When a space is being changed to a conditioned space, the envelope must be insulated, and any added lighting and equipment must meet the current standard. The enforcement section leaves many decisions in the hands of the authority having jurisdiction.
In 1992, the EPACT(Energy Policy Act) adopted ASHRAE 90.1 as the equivalent of the National Energy Code for commercial buildings. In reality, there is no “National Energy Code.” Building codes are adopted by states and local jurisdictions. The federal law requires the DOE to determine if a new addition of 90.1 would save energy. If the determination is made that the new standard would save energy, then federal buildings have one year to begin using the new standard and the states have two years to update their energy codes. The federal buildings must also, by law, exceed the standard by 30% where economically feasible. ASHRAE 90.1-2010 shows nearly a 30% improvement over the 2004 addition and to exceed the 2010 version by 30% will require an integrated design effort.
Federal buildings funded after September 9, 2013 must meet the requirements of 90.1-2010. The clock is running for the states to adopt the new standard. The map below shows the current State Energy Code adoption.
Some states are behind in adopting the energy code. The DOE is working to help these states adopt the current energy code. The 90.1-2013 code is now going through the adoption process. On May 15, 2014 the DOE made a preliminary determination and opened a period for comment until June 16, 2014. The DOE determined that the 2013 addition would save 8.5% and should be adopted as the new energy code.
Opinions expressed here are solely my own and do not express the views or opinions of ASHRAE or the 90.1 committee.
Chapter 3
The definitions are found in Chapter 3 of the Standard. If a word in the text is in italics, it can be found in Chapter 3. It is very important to look at the definitions. The information in Chapter 3 can clarify the meaning of the section you are interpreting.
The definitions contain all of the information needed for calculating the day-lighting areas required in the envelope and lighting section. The top-lighted area and side-lighted area calculations are explained with diagrams.
Opinions expressed here are solely my own and do not express the views or opinions of ASHRAE or the 90.1 committee.
New Scope for 2010
The scope of 90.1 changed in 2010. Before 2010, the Standard did not cover systems installed that were not for people comfort. Now the Standard includes systems installed for industrial or manufacturing processes. The scope now reads:
This standard provides:
- Minimum energy-efficient requirements for the design, construction, and a plan for operation and maintenance of:
- New buildings and their systems
- New portions of buildings and their systems
- New systems and equipment in existing buildings
- New equipment or building systems specifically identified in the standard that are part of industrial or manufacturing processes
First, notice that this Standard sets the minimum requirements for the worst energy efficient building built in a location that adopts the standard. The new addition to the scope is underlined. It allows us to identify an industry and set requirements for systems used in that industry. The Standard does not automatically cover the systems in industrial and manufacturing. We must first identify that industry. The Standard does automatically cover systems used for people comfort wherever they are found. We added computer rooms and data centers in 2010.
Opinions expressed here are solely my own and do not express the views or opinions of ASHRAE or the 90.1 committee.
New Purpose for 2010
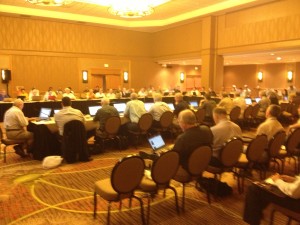 90.1 Committee Meeting
90.1 Committee Meeting
I have been involved with Standard 90.1 since 1999 and the 2010 edition contains the first change to the purpose of the Standard that I am aware of. Before this change, I could always tell people that 90.1 was a “permit” standard. It starts with design and ends with final inspection; ends with the building permit. That is no longer true. The Purpose now reads: “To establish the minimum energy efficiency requirements of buildings, other than low rise residential buildings for:
- design, construction, and a plan for operation and maintenance, and
- utilization of on-site, renewable energy resources.”
The new parts are underlined. The Standard now covers operations and maintenance for the life of the building. So, now the Standard is active for the life of the building. We did this because the energy savings that are present during the first year of operation reduces over time. We hope to add requirements for training and recommissioning of the building. We have added no operation and maintenance requirements to the Standard as of the 2013 edition. We are working on strategies to enforce any requirements we add, as most jurisdictions do not have inspectors that visit the building after construction ends. We also have not required the use of renewables in the Standard. It is now clear that we have the authority to set requirements for renewable equipment. We are working to make sure that there are standardized testing procedures for this equipment so that we can set minimum efficiency standards.
Opinions expressed here are solely my own and do not express the views or opinions of ASHRAE or the 90.1 committee.
Vestibule Requirement 5.4.3.4
I just got off the phone with Greg McCall. He is an energy policy specialist with the City of Vancouver. We were discussing the vestibule requirements of section 5.4.3.4 in 2010 and addendum dm that changed the requirements for the 2013 standard.
As I travel around the country, I find that the wording of the exceptions to the vestibule requirements cause some trouble. Exception “e” excludes doors from having vestibules. The wording changed in 2013 in this way. “Building entrances in buildings that are: located in climate zone 3, that are less than four stories above grade, and less than 10,000 ft2 in gross conditioned floor area.” The words underlined were added and crossed out removed. The italics represent a word that is defined in the Standard; in this case, gross conditioned floor area, which can be found in section 3 of the standard under floor area.
Climate zone 3 is cooling dominated. This exception has a sister requirement, f, for more northern climate zones. “Building entrances in buildings that are: located in climate zone 4, 5, 6, 7, or 8 and that are less than 1,000 ft2 in gross conditioned floor area.” When I traveled to these climate zones, places such as Alaska, I was told that the 1,000 ft2 referred to the area for the entrance not the building. The changes in language are supposed to make it clear that it is the building that is less than 1,000 ft2. If you look at the definition of gross conditioned floor it certainly does make it clear. Greg is not so certain that the new wording will be understood. Many designers in northern climates have interpreted this to mean the door area has to be more than 1,000 ft2 before a vestibule is needed.
He also has a problem with exception g. “Doors that open directly from a space that is less than 3,000 ft2 in gross conditioned floor area and is separate from the building entrance.” This exception is for tenant spaces that might be on the ground floor of a large office building or hotel and open to the street. If these tenant spaces are less than 3,000 ft2 they do not need a vestibule. His question is , why do freestanding stores of 1,000 ft2 need a vestibule when these tenant spaces do not? Canadians like consistency.
Another change from the 2010 standard is for large buildings with entrance levels of greater than 40,000 ft2. The vestibules of these buildings, when the doors are self-closing, must have a travel distance between doors of 16 ft or more. The total area of a vestibule must be less than “50 ft2 or 2% of the gross conditioned floor area for that level of the building.”
Anytime you use 90.1, you need to check the definitions. As long as you understand what gross conditioned floor means, you can know that the exceptions are referring to the building and where you should put the vestibules. If you want to build the building in Vancouver, Greg can help you.
Opinions expressed here are solely my own and do not express the views or opinions of ASHRAE or the 90.1 committee.
VAV Box Control
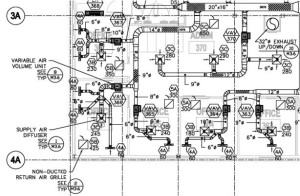 VAV Box Control
VAV Box Control
I was working on a project for a client who owns many buildings. I put the new 90.1 2010 VAV box control sequence on the plans and was told that it was not in their control standards. In 90.1-2013, this control sequence is required for systems using DDC controls, which covers almost every building these days. My client’s problem is that it is clear that if we speed up the air flow in heating, we will use more heat and not save energy. That is true as far as it goes, but the box does not set the space heating load; it just responds to it. If the hot air flow increases, it increases to keep the space comfortable.
The problem really starts with Archimedes, but the guys over at ASHRAE 62 noticed that when hot air is both supplied and returned from the ceiling, it tended not to fall into the breathing zone. If the outside air they are so worried about does not get to the people, it is not useful. They suggest that 20% extra outside air might fix the problem. If you do not want to add 20% more outside air, you are limited to a maximum supply temperature of 15°F above the thermostat design set point for heating.
When 90.1 looked at the situation, we took a little different approach. First, let’s think about VAV box operation. I am not from Archimedes’ time, but I do remember when we first started using VAV boxes. We had zero or 10% minimum sets and the boxes were good space temperature controllers. Now we default to a 30% minimum set and the boxes need reheat to control temperature. We have added a new control sequence to address this problem.
Let’s look at the new control diagram since we have it diagrammed here. As the space temperature drops, the box supply damper closes down to the minimum set. The supply air is normally around 55°F and so ,if the minimum set is 30%, it will continue to cool the space. The new sequence allows the minimum set to go down to 20% during the time the space needs neither heating or cooling. If we get lucky, there might be enough load in the space to hold the temperature steady at 20% airflow.
If we are not lucky, the hot water coil will open and we will be reheating the 55°F supply air. If we are reheating, how hot should we make the supply air? ASHRAE 62 says that the supply air from an overhead system cannot be more than 15°F above the room setpoint. It also says that the air has to be at traveling at 150FPM 4 foot above the floor. If the room set point is 68°F, the supply will be a maximum of 83°F. 90.1 agrees that it is true that the hot air tends to hug the ceiling and short cycle to the return grille. So, if we make it too hot or buoyant (Archimedes), it does not mix with room air and will not heat the people. The air device that manufacturers give throw adjustment charts for air streams that are different temperatures than the room air. Looking at these, we thought we could stand a 20°F difference. This raises the allowed supply temperature from 83°F to 88°F. At what temperature below body temperature will a person dressed for indoor winter conditions report a cold draft?
Here is what you have as a designer using the Standard 90.1 sequence we have had since 1999. You have selected a diffuser for the cooling airflow. Now it will be supplying 30% as much air as at design, plus you need to adjust the throw for buoyancy and still give the occupant a well mixed, comfortable temperature at chair level.
Remember that the heating load will be satisfied by CFM X delta-T X 1.085 (at sea level). This is the same delta-T as the one we are working with, so ASHRAE 62 delta-T is 15°. Normally ,when we size the heating equipment, we calculate the room heating load without taking credit for internal loads such as lighting, people, or plug loads. This probably gives us the right load for prewarming the room before it is occupied, but this load may be high for the occupied space. The cooling load is calculated based on a 20°F delta-T. This means that, if the load was the same, cooling would use less air. A recent study of an office building found that 0.3 CFM per square foot would satisfy the occupants. This would be a 100% OA system if you were meeting ASHRAE 62 requirements.
We decided that you might need to speed the air up to 50% of design airflow to meet the heating load and throw the air to the floor. Now we are heating the 55°F air to 88°F for a 33°F air temperature rise, without reset. As the fan speeds up to meet the heating load, we will use more energy. That is why we are using the 20% minimum set for this sequence. This transitional low airflow will balance out against the higher heating airflow and generally save more energy than the old sequence. We think that the warm air delivered at the higher airflow will be enough for you to heat the space. You just have to sell it to your customer. I am still working on this problem and will keep you updated.
Opinions expressed here are solely my own and do not express the views or opinions of ASHRAE or the 90.1 committee.
